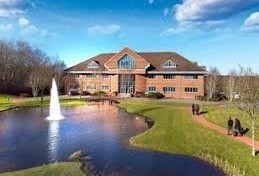
Case Study Schroders Denim Building, Horsham May 2019
The Schroders Holmwood House refurbishment project comprised a total overhaul of the Mechanical Plant, services, building layout and fit-out over four floors whilst maintaining operation of sub-let floors. The refurbishment comprised of many new systems with a large emphasis on BMS control and interface.
NDA Consulting were engaged in preparing the BMS Specification for various installation phases and then ongoing BMS consultation and documentation review, including Factory and Site witnessing through to the final BMS acceptance.
This project combined many plant items and independent systems with High level interface to the BMS system. The BMS system was pivotal in providing a window to the total project and bringing all plant into seamless operation.

The building incorporates:
Boiler system feeding AHUs, packaged HWS systems and a Radiator Circuit.
Six AHUs feeding offices and recreational spaces.
A VRF System feeding open plan areas and meeting rooms.
MVHRs serving individual rooms.
CRAC downflow units feeding server rooms.
Independent packaged items of plant with high level interface to the BMS system.
High-level interface to the lighting system.
